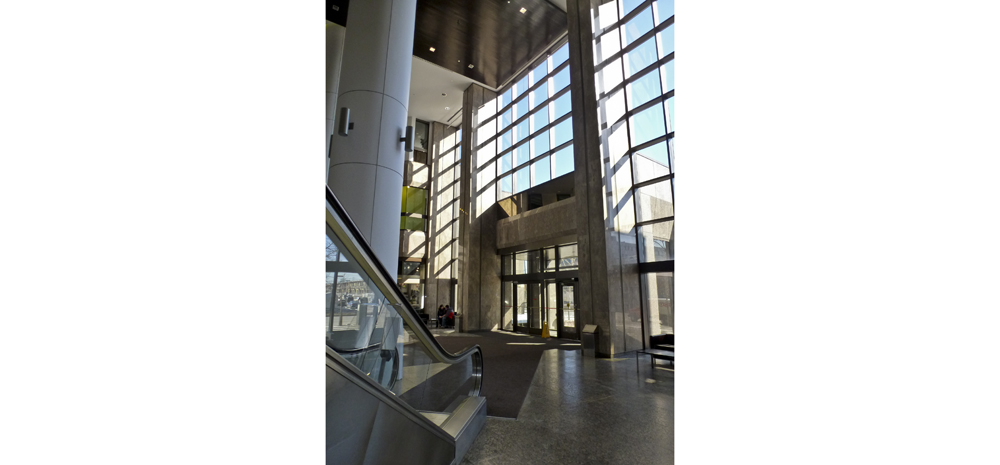433 CHABANEL
Client: Frankel Enterprises Ltd.
Scope: New mixed use (show rooms, offices, factories and warehouse, retail, parking garage and 16 bay loading dock) complex.
Feature: High energy efficiency precast, insulated concrete sandwich panel skin on the towers.
Design: Art Knadjian at Arnold Schrier, Architect
Location:
Montreal, QC
Size: 1.25 M sq. ft., two 14-story towers on a podium of 100,000 sq. ft.

